2 Bedroom room Apartment, Karen
Kshs 15000 / Month
This exquisite property boasts a contemporary design featuring a spacious 2-level, 4-bedroom townhouse complete with a lush garden, secure private parking, energy-efficient solar panels, a domestic staff quarters (DSQ), and a rooftop lounge
User Loved Property
$250 / Month
Lorem ipsum dolor sit amet, consectetuer adipiscing elit. Aenean commodo ligule eget dolor. Aenaen massa, Cum soolis natoque penatibus et magnis dis parturient montes nascetur ridiculus mus
New Added Property
$100 / Month
Lorem ipsum dolor sit amet, consectetuer adipiscing elit. Aenean commodo ligule eget dolor. Aenaen massa, Cum soolis natoque penatibus et magnis dis parturient montes nascetur ridiculus mus
List Properties
Lorem ipsum dolor sit amet, consectetuer adipiscing elit.
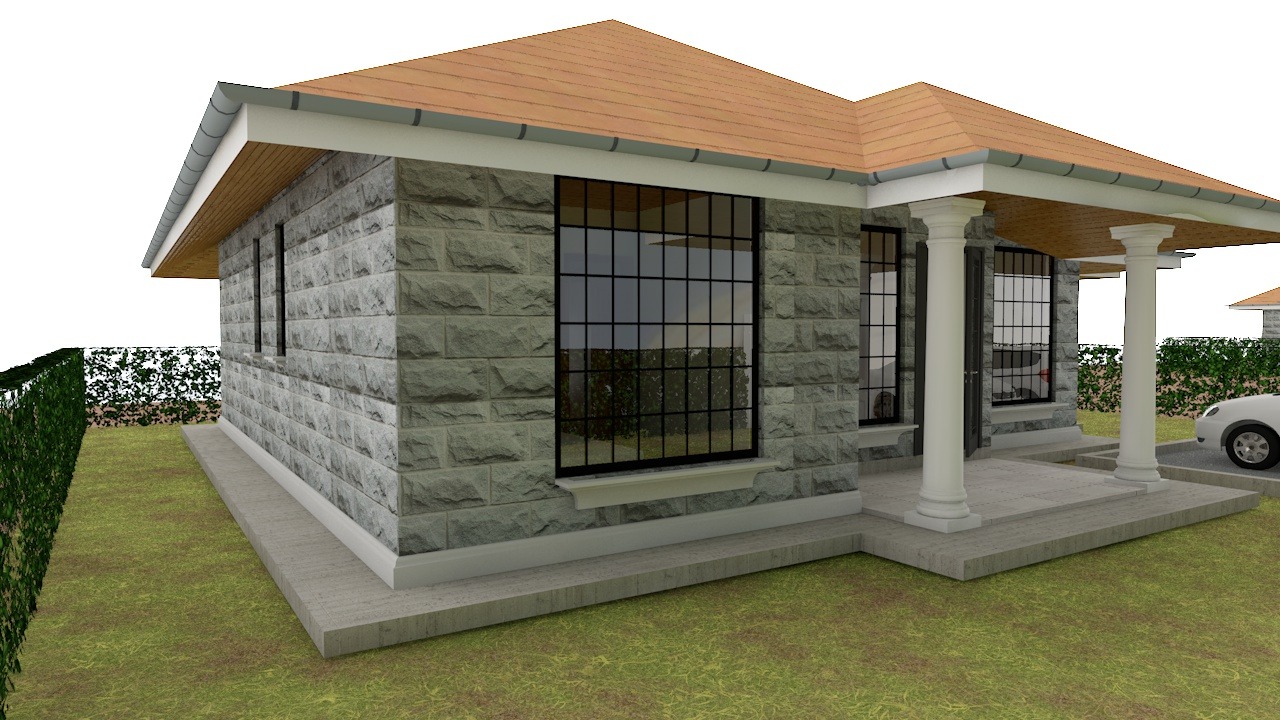
$150 / Month
Lorem ipsum dolor sit amet, consectetuer adipiscing elit. Aenean commodo ligule eget dolor. Aenaen massa, Cum soolis natoque penatibus et magnis dis parturient montes nascetur ridiculus mus

$150 / Month
Lorem ipsum dolor sit amet, consectetuer adipiscing elit. Aenean commodo ligule eget dolor. Aenaen massa, Cum soolis natoque penatibus et magnis dis parturient montes nascetur ridiculus mus
project plans
Lorem ipsum dolor sit amet, consectetuer adipiscing elit.
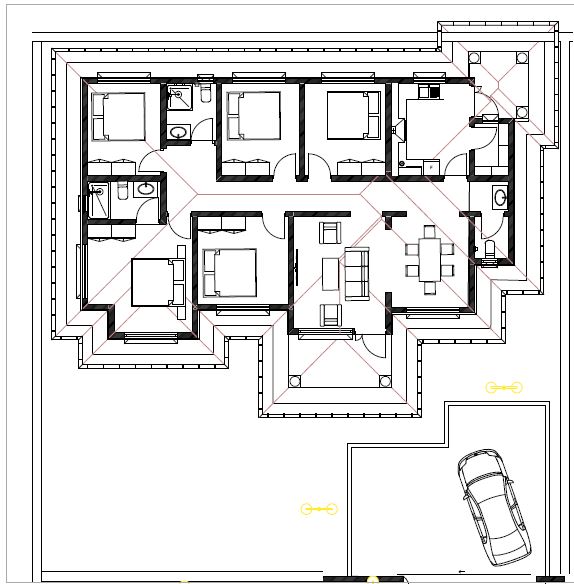
General Layout
Total Area: Approximately 3,000–3,500 sq. ft. (adjustable based on needs). Structure: Single-story or double-story, with a focus on space efficiency and privacy. Design Style: Modern contemporary, open-concept with natural lighting and seamless indoor-outdoor integration.
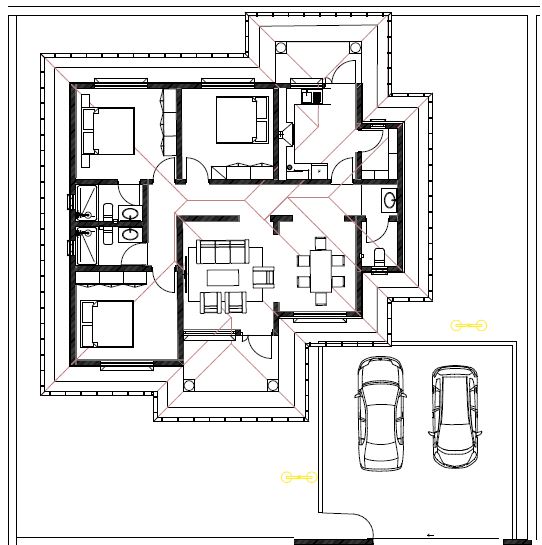
General Layout
Total Area: Approximately 1,500–2,500 sq. ft. (adjustable based on needs). Structure: Single-story or double-story, optimized for efficiency and comfort. Design Style: Modern, open-concept with functional living spaces and natural light. Welcoming foyer with space for a decorative console table or seating. Coat closet for convenient storage near the entrance.
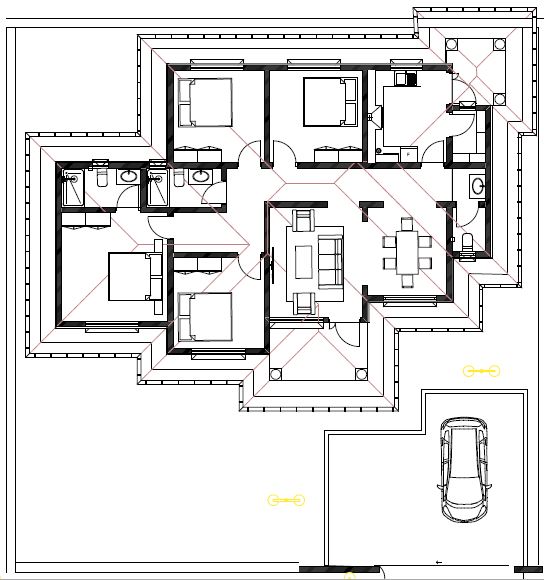
General Layout
Total Area: Approximately 2,000–2,800 sq. ft. (adjustable to your needs). Structure: Single-story or double-story design focusing on functionality, comfort, and efficient use of space. Design Style: Open-concept with a modern or transitional architectural style, offering plenty of natural light and flow between indoor and outdoor spaces.

General Layout
Total Area: Approximately 1,500–2,500 sq. ft. (adjustable based on needs). Structure: Single-story or double-story, optimized for efficiency and comfort. Design Style: Modern, open-concept with functional living spaces and natural light. Welcoming foyer with space for a decorative console table or seating. Coat closet for convenient storage near the entrance.
WElcome to darawish homes
Building dreams, one home at a time.
Welcome to Darawish Homes, where your dream living spaces come to life. We are a trusted name in real estate, development, and home solutions, committed to delivering excellence in every project.
At Darawish Homes, we believe that a home is more than just a structure—it’s where memories are made, comfort is found, and lives flourish. With years of expertise in real estate and home construction, we are proud to have built a reputation for quality, innovation, and reliability.
Our mission is simple: to provide families and individuals with homes that reflect their unique style, meet their needs, and stand the test of time. We strive to enhance lifestyles by offering sustainable, functional, and aesthetically pleasing spaces.

download our project plans
Become a member and accesss our Plans
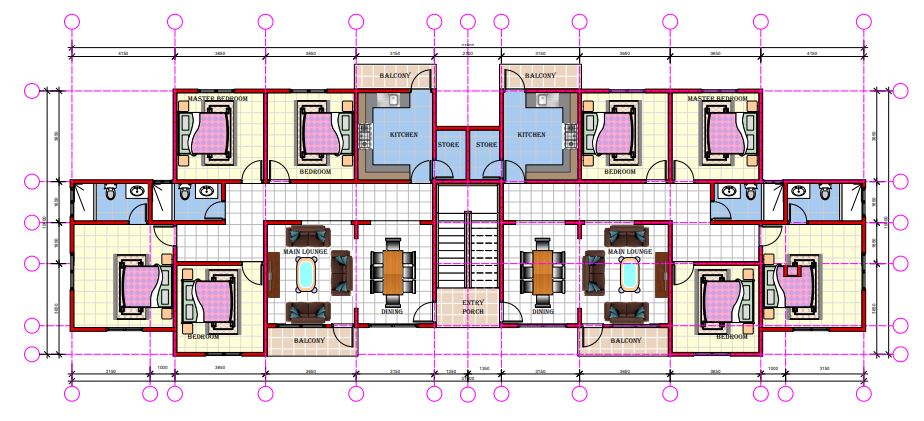
Having an accurate floorplan of your space is extremely useful for making informed design decisions and avoiding costly mistakes. Floorplanner's editor helps you quickly and easily recreate any type of space in just minutes, without the need for any software or training.

Floor Plan
Having an accurate floorplan of your space is extremely useful for making informed design decisions and avoiding costly mistakes. Floorplanner's editor helps you quickly and easily recreate any type of space in just minutes, without the need for any software or training.

Floor Plan
Having an accurate floorplan of your space is extremely useful for making informed design decisions and avoiding costly mistakes. Floorplanner's editor helps you quickly and easily recreate any type of space in just minutes, without the need for any software or training.
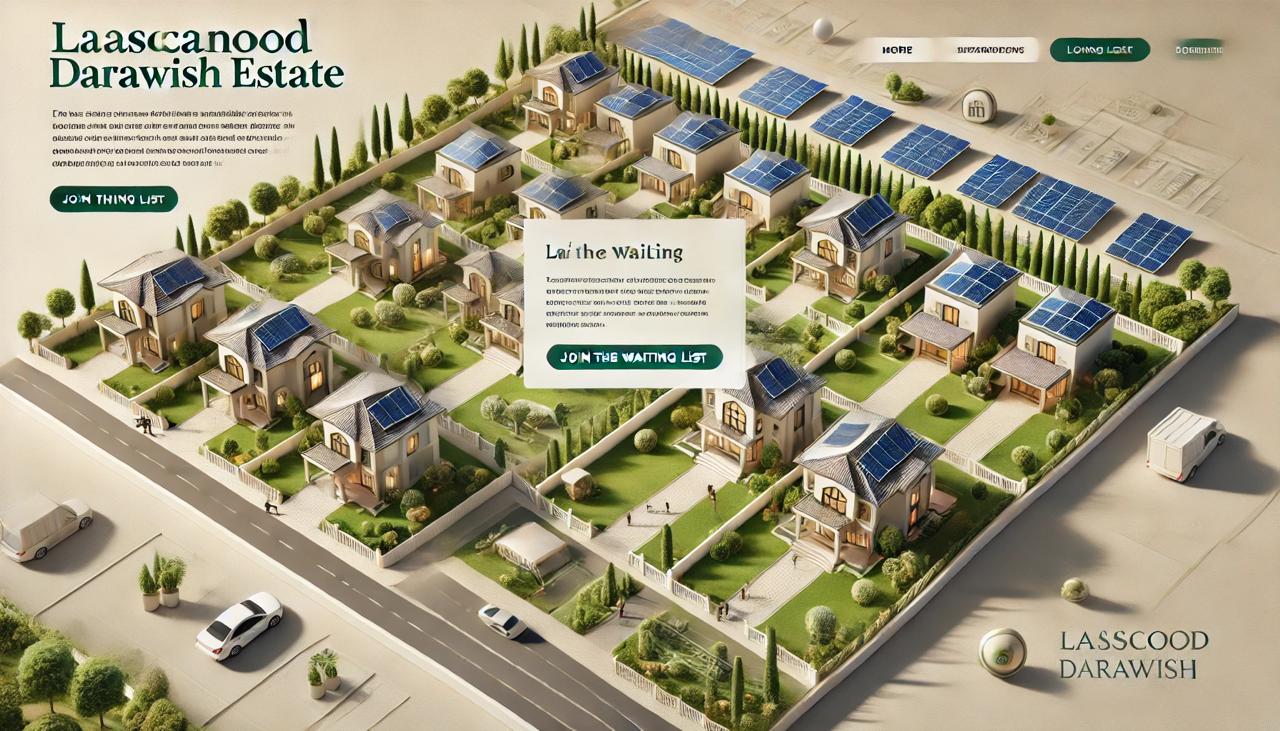
Having an accurate floorplan of your space is extremely useful for making informed design decisions and avoiding costly mistakes. Floorplanner's editor helps you quickly and easily recreate any type of space in just minutes, without the need for any software or training.
Featured Properties
Lorem ipsum dolor sit amet, consectetuer adipiscing elit.
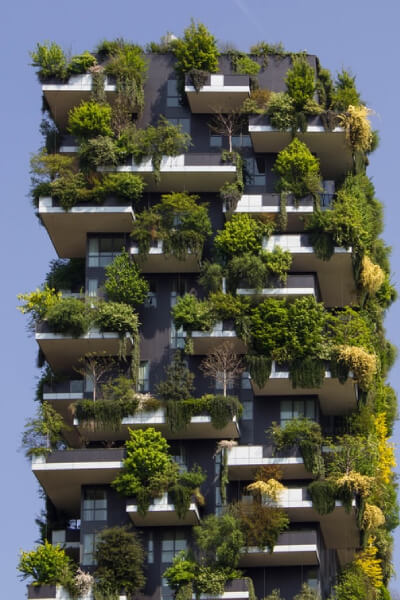
$150 / Month
Lorem ipsum dolor sit amet, consectetuer adipiscing elit. Aenean commodo ligule eget dolor. Aenaen massa, Cum soolis natoque penatibus et magnis dis parturient montes nascetur ridiculus mus
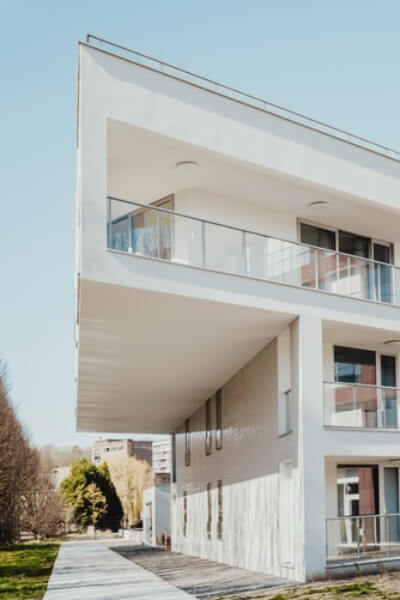
$150 / Month
Lorem ipsum dolor sit amet, consectetuer adipiscing elit. Aenean commodo ligule eget dolor. Aenaen massa, Cum soolis natoque penatibus et magnis dis parturient montes nascetur ridiculus mus
Special Offers
Lorem ipsum dolor sit amet, consectetuer adipiscing elit.
Lorem ipsum dolor sit amet, consectetuer adipiscing elit. Aenean commodo ligule eget dolor. Aenaen massa, Cum soolis natoque penatibus et magnis dis parturient montes nascetur ridiculus mus
Diam in arcu curcus euismod quis viverra nibh cras. In ante metus dictum at tempor commodo ullamcorper. Ultrices eros in curcus turpis massa. Purus in massa tempor nec. Sagittis vitae et leo duis ut. Faucibus purus in massa
